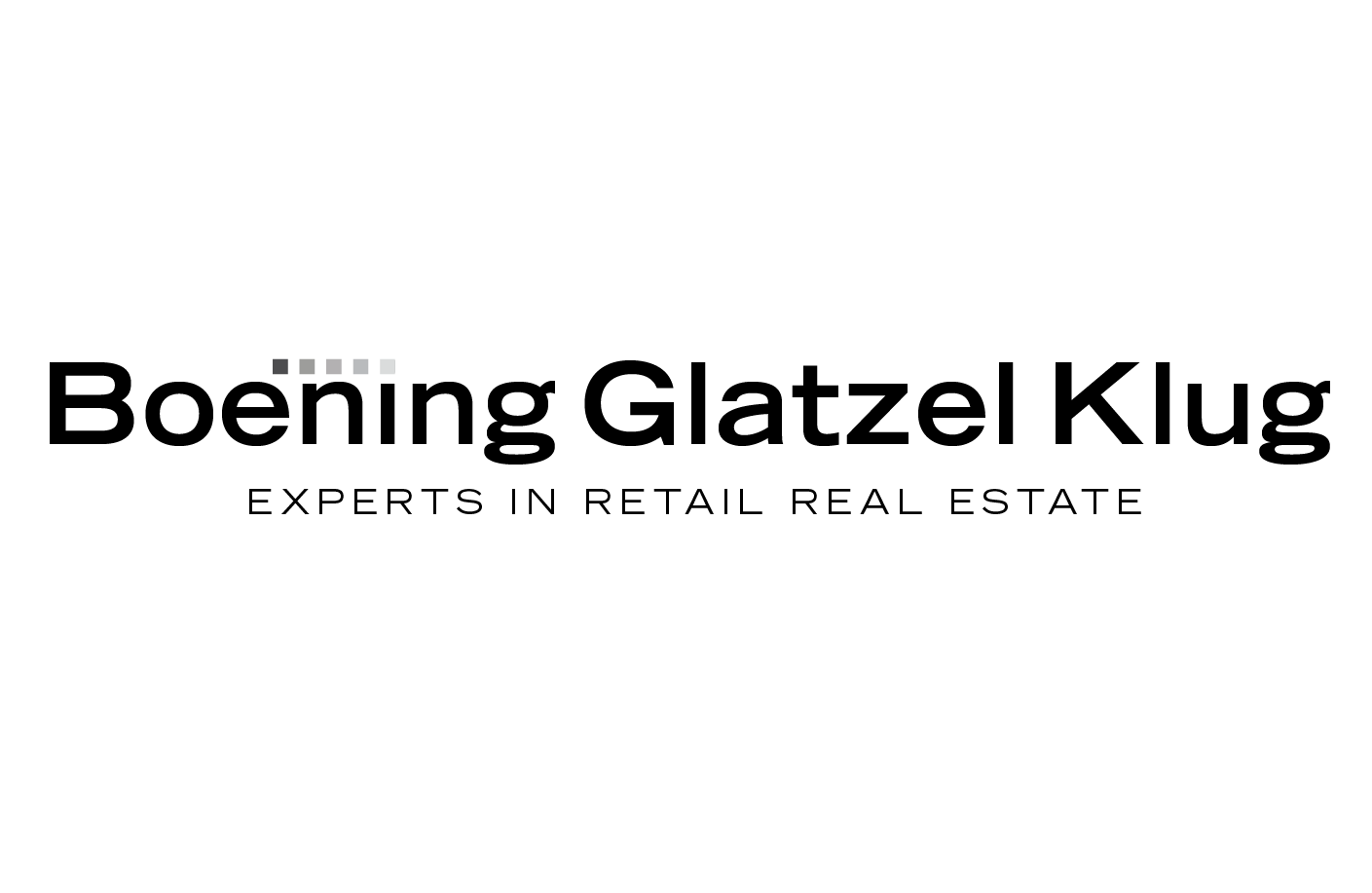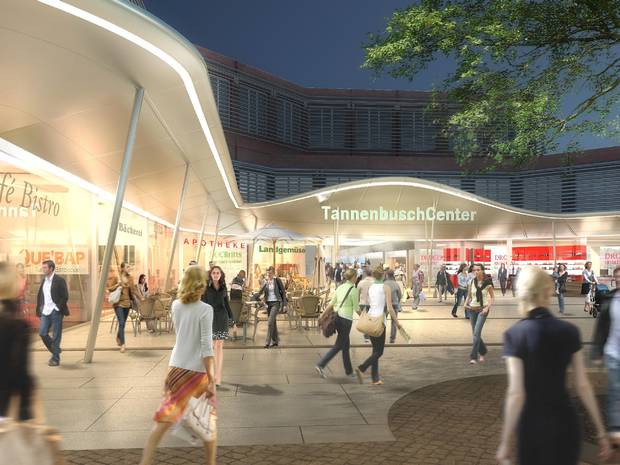A dark passage, orphaned shops, rejectionist facades, amusement arcade. This is how the Tannenbusch Center in Bonn presents itself in 2014. A Dead Mall. B & G demolish the passage and create a one-hip development with high, fresh facades towards new parking spaces. They convert and expand, give the center a new face, open up spaces to the street and bus and train stops, rent and re-rent all shops, create planning and building rights and after only 16 months sell a fully rented retail park to AXA and a parcel of land to Deutsche Reihen Haus. Value Creation at its best.
This website uses cookies so that we can provide you with the best user experience possible. Cookie information is stored in your browser and performs functions such as recognising you when you return to our website and helping our team to understand which sections of the website you find most interesting and useful.



